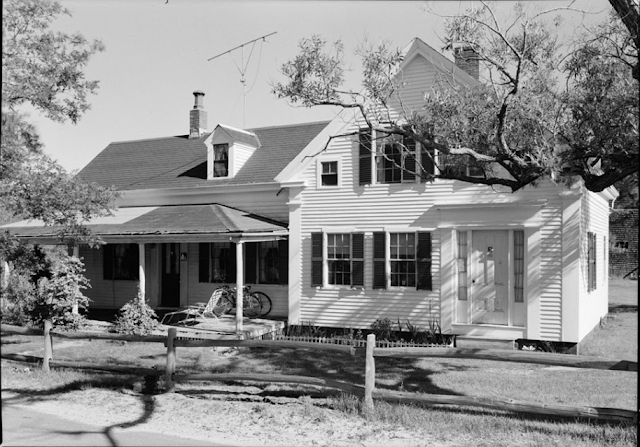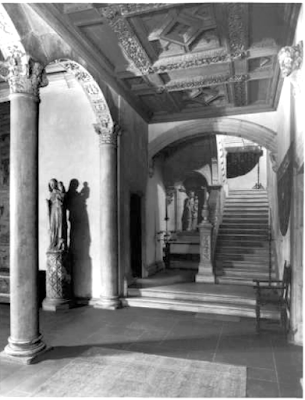Enclosed today, the narrow horsewalk (left) provided access to the rear yards.
In 1826, mason and builder Israel Clark broke ground for his two-and-a-half story house at 21 Vandam Street. It sat on what had been the sprawling Richmond Hill estate, leased from Trinity Church by John Jacob Astor I. Astor was busy erecting scores of buildings on the land, and it is possible that Clark was involved in the massive project, resulting in his acquiring this plot. To enhance the marketing of his houses, Astor had paid the land rent years in advance.
Completed in 1827, 21 Vandam Street was similar to many of the Astor structures rising on the surrounding blocks at the time. Twenty-two-feet wide, its Flemish bond brick facade was trimmed in brownstone. While the entrance was less elaborate than those of some neighboring homes, its transom was outlined with delicate carving. Two prim dormers punctured the peaked roof. Almost every house constructed at the time had a secondary building in the rear yard--in this case a small brick house. It was accessed by a three-foot-wide horsewalk, or passageway, between 21 and 23 Vandam Street.
Israel and Sarah F. Clark remained in the house until around 1831. The following year, George W. Howe, a merchant doing business on Old-Slip, lived in the main residence and John Pollard, a painter, leased the rear house. When the property was offered for lease on January 24, the announcement stressed, "without ground rent." It included "the substantial well finished brick dwelling house in front, and a brick dwelling on the rear, well finished." The announcement pointed out, "The above is rented for $700 per annum." That figure would translate to about $1,225 a month in 2024.
James A. Hearn, a drygoods merchant, occupied the main house the following year, while architect Edward Gray lived in the rear. In 1841, the family of Rev. James I. Ostrom moved in. He was the pastor of the Eighth Avenue Presbyterian Church on West 18th Street. The Ostroms' son, John W., enrolled at New York University the year they moved in.
The Ostrom family lived here at least through 1843. Sharing the rear house that year were carpenter Cornelius Degraw, laborer Michael McCusker, and Percival V. Seaman, who listed his occupation as "whitesmith." (A whitesmith was a tinsmith, or, in some cases, a finisher of iron works.) Degraw took a civil service job in 1844, becoming an assistant captain in the Third District Watch, which was tasked with looking for fires and criminal activity.
The rear house became home to Deborah P. Havens in 1845. The widow of Peter Havens, she would remain at least through 1851. The main house saw a succession of renters throughout that time. In 1845, they were Charles A. Marchant and his wife, and by 1848 the family of William D. Stewart lived here. That year, on April 25, their 13-year-old son William Jr. died. His funeral was held in the house the following day.
The Daniel Karr (sometimes spelled Carr) family occupied the front house in 1851. Daniel Karr, Jr. was a merchant doing business on William Street. Boarding with them that year was the Mason family, who had an 11-year-old son, Charles.
On the cold afternoon of February 14, 1851, Charles H. Mason took his kite out, and climbed to the roof of the rear house to fly it. The New York Herald reported, "It seems the poor boy was flying his kite on the top of the three-story house, and on walking backwards he fell over on to the shelving roof of a two-story house next door." That house sat in the rear yard of 19 Vandam Street. Charles fractured his skull and broke and arm in the fall. He died at 10:00 that night. The New York Herald cautioned, "We hope this will be, in some degree, a warning to boys venturing on the tops of houses to fly kites."
The newspaper had good reason to warn kite-flying boys. The Evening Post noted, "This is the second fatal accident which has resulted from flying kites on the tops of houses within the last week."
Around 1856, Abraham Whitley purchased 21 Vandam Street. His affluence was reflected in his advertisement on June 28 that year. "For Sale--The Schooner Rebecca Clyde, five years old, 62 or 63 tons burthen, now lying at the Brick Yard Dock, half a mile above Port Richmond, Staten Island, in fine order, calculated to go to any part of the world. Price very low. For particulars inquire of Abram Whitley, 21 Vandam st. N.Y.
Whitley married Henrietta Bedell in Staten Island in 1839. Following his death around 1859, Lewis Bedell, presumably her brother, moved in. He ran an oyster business on Spring Street at the Hudson River. In 1860, Catharine King, a widow, lived in the rear house, while Nathan Rathbun, a fish dealer, boarded in the main residence.
Lewis Bedell left Vandam Street in 1864. Henrietta Whitley took in a boarder, John S. Scully that year. Scully was a broker with offices at 8 Battery Place. His occupancy came to a disastrous end in 1865. The New York Herald reported,
About ten o'clock yesterday morning a fire originated from a spark on the roof of building No. 21 Vandam street, occupied by J. S. Scully. The roof and attic story were destroyed. Loss on furniture about four hundred dollars, insured for fifteen hundred dollars in the North River Insurance Company. The building is owned by Mrs. Whitley. It is damaged about five hundred dollars and is insured.
Henrietta's damages would equal about $9,270 today. It was possibly during the renovations that the handsome paneled fascia board--unexpected on a Federal period house--was installed below the cornice.
In 1870, Henrietta Whitley got a long-term renter for the rear house. William Dodd listed his profession as "brass" and would remain into the 1890s.
In the meantime, Henrietta Whitley moved to West 23rd Street in 1878 where she operated a boarding house. She sold 21 Vandam Street to James and Fannie A. Peacock. Like Israel Clark half a century earlier, Peacock was a carpenter and builder.
William Lennan listed his address here in 1899, possibly in the rear house. He worked at Monahan's Express Company, and on Valentine's Day that year he and a 14-year-old co-worker, Joseph de Burbery, went drinking. The Morning Telegraph reported, "they thought they would celebrate the holiday in a most becoming manner, so they repaired to a brewery on Vandam and Spring streets, and consumed so much beer that the proprietor thought they would burst. Then the two youths went out into the street and knew no more."
A policeman found the pair passed out in a snow bank. "They were hung over a railing and thawed out at the station house," said the article. De Burbery supposed the beer in his stomach had frozen solid "and he won't feel relieved until the Spring thaw." The two were fined $5 each--about $185 today--for drunkenness.
James Peacock died on December 1, 1905. His funeral was held in the parlor on December 4. Nine years later, on October 16, 1914, The New York Times reported, "Mrs. Fannie A. Peacock, widow of James Peacock, who was a carpenter and builder for many years in old Greenwich Village, is dead at her home." Fannie was 73 years old.
William Sloane Coffin purchased 15 houses in the neighborhood from Trinity Church in August 1919, including 21 Vandam Street. Three years later, in September, he offered it for sale, describing it as the "three-story basement modern dwelling." (The term "modern," obviously, referred to the updated elements like plumbing and electricity.) It was purchased by Mandelbaum & Levine, Inc. for $25,000 (about $436,000 today). In reporting the sale, the New York Herald mentioned, "This is one of the twelve [sic] old dwellings purchased by Mr. Coffin from Trinity some years ago and which have been altered into modern dwellings, retaining the Colonial features of open fireplaces, mantels and large rooms."
The basement and parlor floors were converted to an Italian restaurant, Our Little Place, which opened in 1923. (It was at this time, no doubt, that the dormers were combined, making the attic floor more usable.) The restaurant was run by brothers Bruno and Renato Trebbi.
The following year, on March 11, The Musical Digest reported that Italian baritone Antonio Scotti had given a dinner in honor of conductor Gennaro Papi of the Metropolitan Opera. The article quoted the invitation, "The place of our rendezvous is 'Our Little Place,' which is at 21 Vandam street (three streets below the west side Houston street subway station.)"
In 1925, the New York Evening Post reported that Bruno Trebbi had purchased 21 Vandam Street from Mandelbaum and Levine. By the Depression years, the name of the restaurant was changed to Renato 21. In 1934, its "Gala New Year's Eve Party" cost patrons $2.50 per person and included "special dinner, music, dancing and favors."
Renato Trebbi purchased the building from his brother in June 1935. Although lore insists that Renato 21 was a speakeasy, there is no evidence that it was ever anything but a charming Italian restaurant.
The top floors of the house were rented. Living here in 1940 was the Schrecder family. Henry and Anna Schrecder were born in Germany. Still living with them was there 21-year-old son, Walter.
In 1941, The New Yorker described Renato's "way down at 21 Vandam Street" as "fairly exclusive." The New York Evening Post went further, writing,
Renato Trebbi has been operating this two-story establishment at this address for 18 years. Paintings and caricatures of animals (and some of the regular patrons) decorate the bar on the lower floor; two dining rooms upstairs feature murals by Tony Sarg, paintings of old New York and photographic murals of Lake Como and the Riviera. Entertainment on Friday and Saturday nights by Victor Zana, pianist.
Renato's was a destination spot for decades. On June 11, 1959, The Villager wrote, "Under the genial guiding hand of Renato Trebbi, this south Village restaurant has few peers," adding, "250 guests can be accommodated at one time--the walnut paneled private dining rooms are sumptuous."
On May 3, 1972, Cue magazine said of Renato's, "In summer, bordered by rose gardens, there is one of the loveliest outdoor dining patios in New York." But the end of the line for the half-century old restaurant was near at the time.
In 1974, 21 Vandam Street was converted to one apartment per floor. A subsequent renovation completed in 2007 resulted in an apartment in the basement level, a duplex on the parlor and second floors, and an apartment on the third. The sign for Renato's, painted over, still hands from its handsome wrought iron bracket.
no permission to reuse the content of this blog has been granted to LaptrinhX.com
.jpg)






















.jpg)























